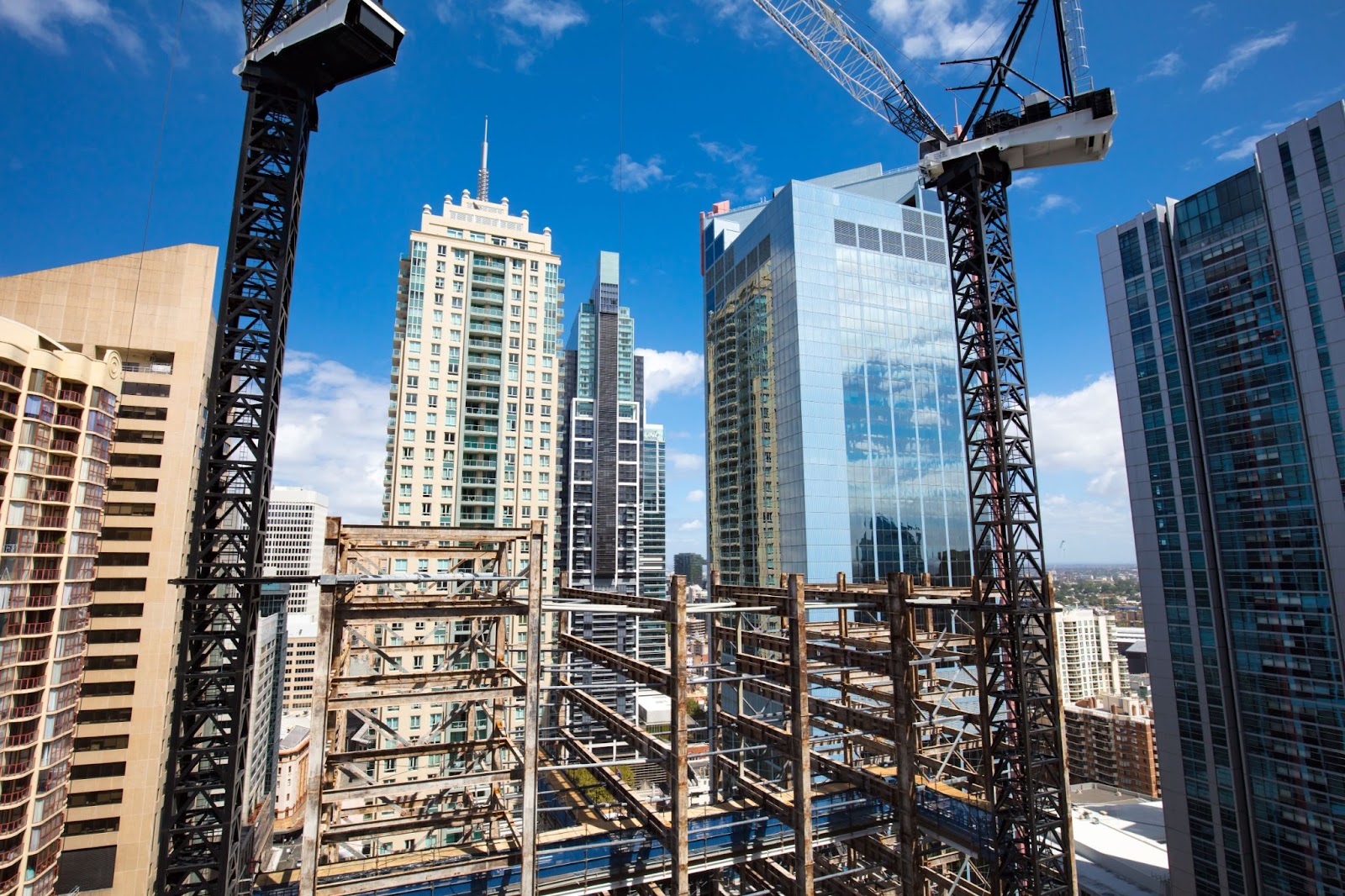When the ground shakes, and buildings crumble, lives are forever changed. Earthquakes pose a significant threat to our communities, but with the proper precautions, we can enhance the resilience of our structures. Retrofitting existing buildings for earthquake resistance is critical in safeguarding lives and minimizing the devastation caused by these natural disasters.
In this blog post, we will explore the fundamental principles, techniques, and benefits of retrofitting, shedding light on the crucial role of seismic design in creating safer environments for all.
Understanding Earthquakes and Their Effects
Earthquakes, often born from the restless movements of tectonic plates beneath the Earth’s surface, can unleash powerful and destructive forces. The resulting ground shaking can wreak havoc on buildings, especially older structures that lack the necessary fortification.
It is widely acknowledged within earthquake engineering and seismic design that older, unreinforced buildings are at a significantly higher risk of collapse during seismic events. This vulnerability has been observed in numerous real-world scenarios, leading to devastating consequences regarding loss of life and substantial economic losses.
We convey the accepted understanding without explicitly citing specific studies by emphasizing the consensus within the field and referring to real-world scenarios.
The Necessity of Retrofitting
In the wake of devastating earthquakes, the importance of retrofitting existing buildings becomes glaringly apparent. The retrofitting process involves reinforcing structures to withstand the lateral forces generated by earthquakes.
It enhances the structural integrity of buildings and provides a cost-effective alternative to complete reconstruction. By retrofitting, we can breathe new life into older buildings, ensuring their safety and preserving our architectural heritage.
Key Principles of Retrofitting
Retrofitting projects are guided by fundamental principles and engineering concepts that drive the implementation of effective seismic design. These principles include assessing the existing structural condition, identifying weaknesses, and implementing appropriate strengthening measures.
Geelong Architects, structural engineers, and contractors collaborate closely to develop retrofitting strategies tailored to the unique needs of each building. By employing proven techniques such as adding steel bracing or reinforcing foundations, they fortify structures against the forces unleashed by earthquakes.
Factors to Consider in Retrofitting Projects
Successful retrofitting requires a comprehensive understanding of the building’s current condition, site-specific considerations, and various constraints. Conducting thorough structural assessments and evaluations is crucial to identify vulnerabilities accurately.
Factors such as soil conditions, proximity to fault lines, and the building’s usage must be considered during retrofitting. Despite potential challenges, including financial limitations and technical complexities, the benefits of retrofitting far outweigh the risks of inaction.
Innovations in Retrofitting Technology
Advancements in retrofitting technology have revolutionized the field, offering innovative solutions that further enhance seismic resistance. New techniques and materials, such as base isolation and energy dissipation systems, have increased building flexibility and resilience.
These innovations, coupled with the expertise of professionals in seismic design, pave the way for more effective and sustainable retrofitting practices.
Benefits and Long-Term Impact
Retrofitting existing buildings for earthquake resistance yields many benefits for building owners, occupants, and communities. Certainly! Here are the benefits of retrofitting existing buildings for earthquake resistance presented in bulleted form:
- Enhanced safety and protection for occupants during seismic events.
- Preservation of architectural heritage by strengthening older buildings.
- Cost-effective alternative to complete reconstruction, saving both time and money.
- Reduced environmental impact by minimizing the need for new construction.
- Increased resilience of communities, allowing for quicker recovery after earthquakes.
- Improved property value and marketability of retrofitted buildings.
- Compliance with legal and regulatory requirements in earthquake-prone regions.
- Peace of mind for building owners, knowing their structures are fortified against earthquakes.
- Potential eligibility for insurance premium reductions or incentives.
These benefits highlight the importance and advantages of retrofitting existing buildings for earthquake resistance, making them a compelling choice for building owners and communities.
Conclusion: Build a Safer Future with Retrofitting
Retrofitting existing buildings for earthquake resistance is not merely a matter of precaution; it is a crucial step toward ensuring the safety and resilience of our communities. By fortifying structures through seismic design, we create environments that can withstand the unpredictable forces of nature. The benefits of retrofitting extend far beyond immediate safety, encompassing economic, environmental, and cultural advantages.
Building designers play a pivotal role in the process of retrofitting existing buildings to make them more resistant to earthquakes. Their expertise in structural engineering, architectural design, and construction principles is instrumental in identifying vulnerabilities and implementing effective solutions.
Through retrofitting, we can preserve our architectural heritage, breathing new life into older buildings while enhancing their ability to endure seismic events. This approach offers a cost-effective alternative to complete reconstruction, saving valuable time and resources. Additionally, retrofitting reduces the need for new construction, reducing environmental impact and promoting sustainable practices.
By investing in retrofitting, we bolster the long-term resilience of our communities. In the aftermath of earthquakes, retrofitted buildings can recover more swiftly, allowing people to rebuild their lives and communities more efficiently and confidently. Moreover, retrofitted structures demonstrate compliance with legal and regulatory requirements in earthquake-prone regions, ensuring the highest standards of safety for occupants.
By incorporating the key elements into a well-prepared construction document set, Bishop Architects ensures that clients receive a comprehensive plan for retrofitting their buildings, creating safer, more resilient structures that contribute to protecting lives, preserving architectural heritage, and developing sustainable communities. Contact Bishop Architects at 0412 286 904 to learn more about our services and take the first step toward a safer and more resilient future.



