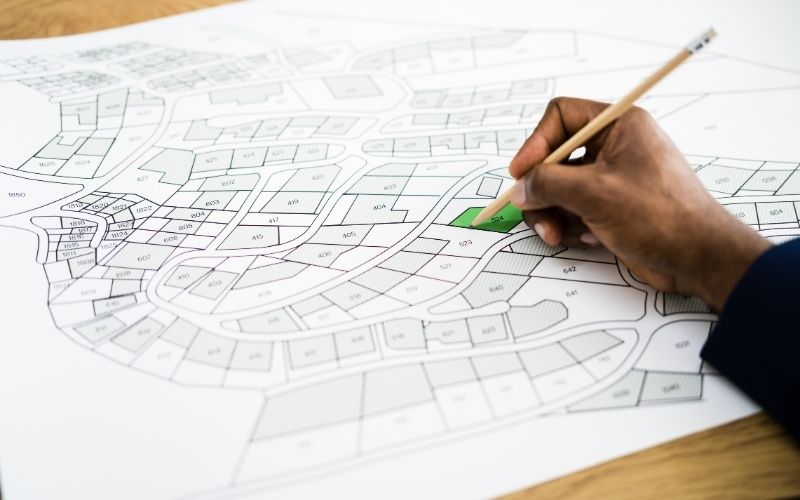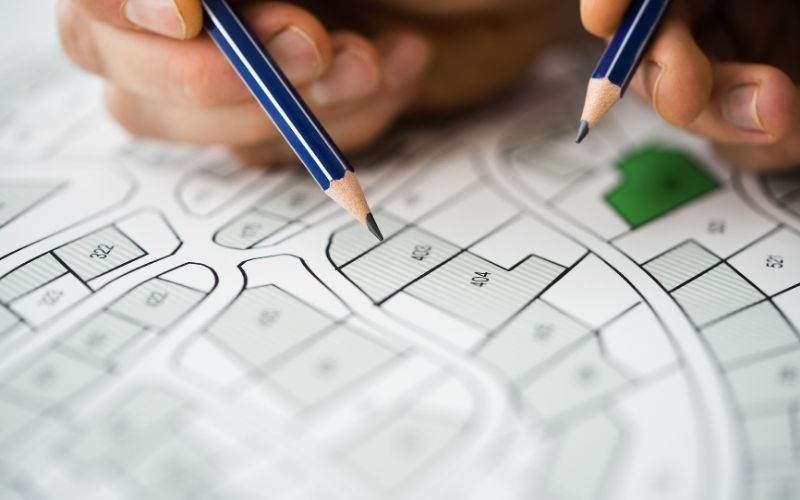Town planning is the cornerstone of any successful construction project, ensuring that our cities and towns grow in an organised, sustainable, and aesthetically pleasing manner. From landowners searching for that perfect plot of land for sale to Geelong Architects and Building Design professionals, understanding the town planning basics is essential.
This article will explore town planning and how mastering its basics and embracing architectural innovation can lead to smoother, more prosperous projects. Let’s get started!
Understanding Town Planning
At its core, town planning is about creating communities that work well for those who live and work in them. This involves a delicate balance of various elements to ensure a harmonious urban environment. Here are some key aspects to consider:
Purposeful Zoning
Zoning regulations are like the building blocks of town planning. They dictate what types of buildings can be constructed in different areas within a town or city. These regulations are in place to maintain order, safety, and aesthetics.
Landowners must be acutely aware of these zoning rules to ensure that their development vision aligns seamlessly with the zoning requirements of the area in which they’re interested. It’s the first step towards making a dream project a reality.
Architects and Town Planning
Geelong Architects are the artists and problem-solvers of town planning. They play a crucial role in interpreting and adhering to town planning regulations. Their expertise ensures that building designs not only meet the local standards but also complement the surrounding environment.
Architects bring creativity and innovation to the table, transforming abstract zoning regulations into tangible, well-designed structures that serve a functional purpose and add to the community’s aesthetic appeal. Their role in the process must be recognised, as they bridge the gap between regulatory requirements and architectural innovation.
The Town Planning Process
The town planning process can be intricate, but a step-by-step understanding is essential for a smooth journey.
Initial Consultation
Landowners and developers typically start by consulting with planning authorities to understand the project’s feasibility. This is where the expertise of local landscape architects can be precious, helping assess how a project can harmonise with the natural surroundings and suggesting environmentally-friendly solutions.
Application and Review
Applying to local authorities is a critical step. The plan is reviewed for compliance with zoning laws and environmental regulations. During this phase, the insights of local landscape architects come into play, as they provide valuable input on ensuring a project aligns with the local landscape while adhering to the necessary regulations.
Community Input
Town planning often involves public input. Community feedback can influence project decisions. In this phase, the expertise of local landscape architects can assist in crafting designs that resonate with the community’s desires, ensuring that the project not only meets regulatory requirements but also becomes a beloved part of the local landscape.
Key Considerations for Landowners
Purchasing land for sale can be a daunting task. Here’s what landowners should keep in mind:
- Zoning and Land Use: Understand the zoning of the property and its permitted uses to avoid costly mistakes.
- Site Analysis: Conduct a comprehensive site analysis before purchasing to ensure it suits your intended project.
Collaborating with Geelong Architects
Geelong Architects bring a wealth of knowledge and creativity to town planning:
- Design Integration: Involving architects from the early stages can help harmonise building designs with the town’s aesthetics and regulations.
- Success Stories: Numerous projects in Geelong showcase the transformative influence of architects. From eco-friendly designs to heritage restorations, architects play a pivotal role.
Building Design in Geelong
In Geelong, building design plays a crucial role in town planning.
- Aesthetic Alignment: Building designs must align with local architectural styles and town planning guidelines.
- Innovative Solutions: Many projects in Geelong feature innovative and sustainable designs that contribute positively to the community.
Town Planning Best Practices
Here are some best practices for mastering town planning basics:
Sustainability: Emphasise sustainable practices in your projects, which can improve your community’s overall quality of life. Utilising green construction techniques and innovative materials in architecture can significantly reduce the ecological footprint of your development.
Community-Centric Approaches: Engage the community and prioritise their needs when planning and designing. By incorporating innovative materials, you can create structures that meet local regulations and provide practical, eco-friendly solutions that enhance the community’s well-being.
Conclusion: Planning for a Better Tomorrow
Mastering town planning basics is a collaborative effort that benefits everyone involved, from landowners to Geelong Architects and Building Design experts. By understanding the intricacies of the process, we can create functional but also beautiful and sustainable communities. Start your journey today and participate in the positive transformation of Geelong’s urban landscape.



