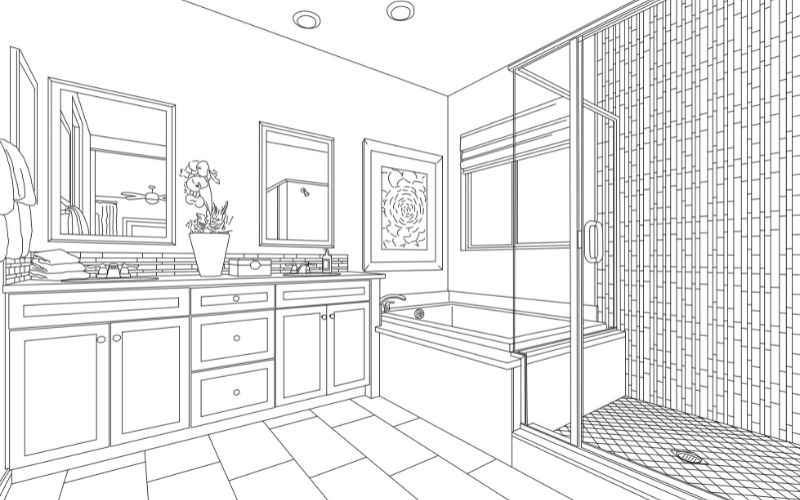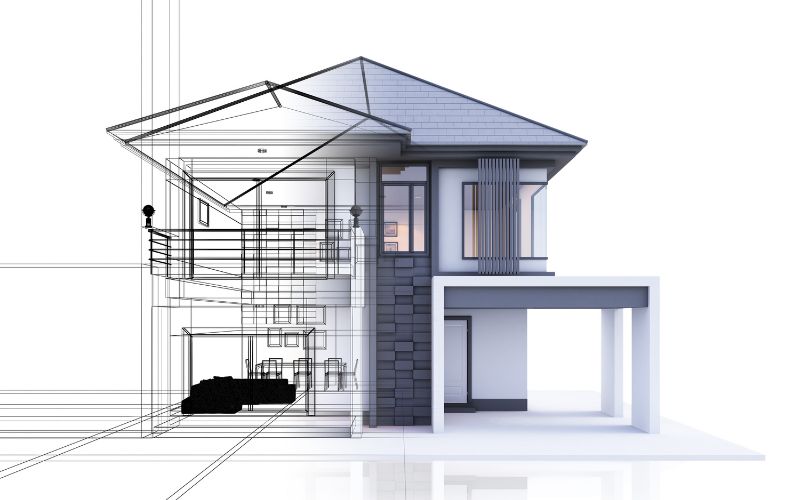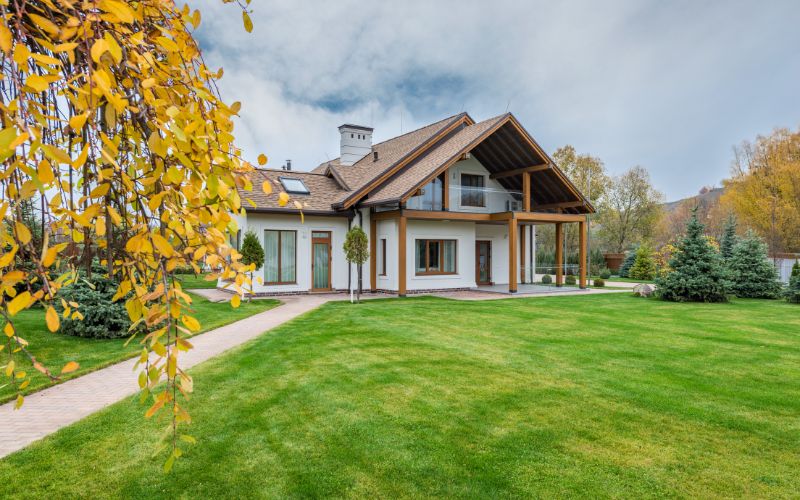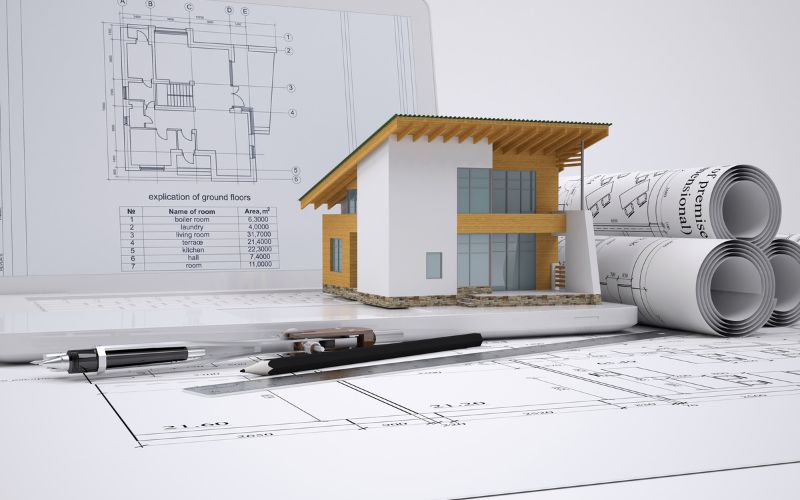Geelong, nestled on the picturesque shores of Australia, has become a hub for innovative architectural services in Geelong. Small house design has taken centre stage in contemporary architecture, offering efficient, sustainable, and aesthetically pleasing solutions to modern living challenges.
In this blog post, we’ll delve into the significance of small house design in Geelong’s architectural landscape, exploring its relevance and showcasing some remarkable examples. So, let’s embark on a journey through the world of compact living spaces, redefining how we inhabit our homes.
Geelong: Where Small House Design Flourishes
Geelong’s Distinctive Allure
Geelong paints a captivating canvas for small house design. This charming city marries geographical splendour with a rich cultural tapestry. Its coastal location and proximity to the Bellarine Peninsula provide architects with a scenic playground for small-house innovation.
Rooted in indigenous history yet shaped by European influences, Geelong’s heritage adds depth and character to architectural ventures. Within this creative haven, a thriving arts and culture scene nurtures an environment ripe for architectural ingenuity.
Eco-Friendly Design in Harmony with Nature
Geelong’s commitment to preserving its natural beauty aligns seamlessly with small house design principles in an age where sustainability takes centre stage. Local architects prioritise eco-conscious features like passive solar design, rainwater harvesting, and locally sourced materials. These choices reduce the environmental footprint and enhance the quality of life within these small spaces, ensuring comfort while being mindful of the planet.
Geelong’s Climate: An Architectural Asset
Geelong’s temperate climate, marked by mild temperatures and a gentle maritime influence, is pivotal in shaping small house design. Architects deftly leverage this climate to craft homes that embrace abundant natural light and efficient ventilation. This dual advantage elevates residents’ comfort and trims energy costs. Geelong’s architects strike a harmonious balance between aesthetics and functionality, ensuring that small houses remain cozy year-round while reducing their ecological impact.
The Role of Architects in Small House Design
Professional architects in Geelong are indispensable when it comes to small house projects. Here’s why:
- Design Expertise: Architects bring extensive design knowledge to the table, ensuring small houses are both functional and visually appealing.
- Regulatory Compliance: They navigate complex building regulations, ensuring designs meet legal requirements.
- Structural Integrity: Architects create good designs and prioritise safety and durability.
Architects in Geelong infuse creativity and functionality into small houses through:
- Innovative Layouts: They craft creative layouts that maximise space, often incorporating multifunctional areas and clever storage solutions.
- Natural Light Optimisation: Architects strategically place windows, skylights, and glass doors to flood small houses with natural light, enhancing ambience and reducing the need for artificial lighting.
- Efficient Use of Materials: They select visually appealing and space-efficient materials, ensuring each contributes to functionality and aesthetics.
Key Principles of Small House Design
Maximising Space Utilisation Without Compromising Aesthetics
Small house design revolves around the art of making the most of limited space while preserving beauty:
- Efficient Layouts: Architects craft layouts that prioritise functionality. Every nook and cranny serves a purpose, ensuring no space goes to waste.
- Multi-Purpose Furniture: Versatile furnishings like fold-down tables and sofa beds allow spaces to transform as needed, accommodating various activities without clutter.
- Open Concept: Open floor plans create an illusion of spaciousness. They encourage seamless flow between areas, making small houses feel less confined.
Incorporating Natural Light and Ventilation
Small house designers harness the power of natural elements:
- Strategic Window Placement: Architects strategically position windows to capture daylight throughout the day, reducing the need for artificial lighting.
- Skylights and Clerestory Windows: These features bring in additional light from above, creating an airy, open atmosphere.
- Cross-Ventilation: Carefully placed windows and ventilation systems promote airflow, maintaining a comfortable indoor environment.
Incorporating these principles seamlessly, small house designers in Geelong create functional and visually appealing spaces, exemplified by the charming farmhouses in Geelong, where these principles are elegantly brought to life.
Challenges in Small House Design

Designing within a constrained square footage is a primary challenge in small house design:
- Space Optimisation: Every inch must be used efficiently without overcrowding, maintaining a sense of openness and functionality.
- Furniture Selection: Choosing appropriately sized furniture is crucial to prevent overcrowding while ensuring comfort and functionality.
- Storage Solutions: Finding creative ways to incorporate ample storage without sacrificing living space can be demanding.
Small house design must strike a delicate balance between privacy and openness:
- Room Layout: Arranging rooms for private and communal spaces while avoiding a cramped feeling is challenging.
- Visual Dividers: Using design elements like screens, curtains, or shelving units to separate areas without compromising the sense of space and light.
- Sound Control: Managing sound transfer in compact spaces to maintain privacy is a constant concern.
Local building codes and regulations add a layer of complexity to small house design in Geelong:
- Zoning Laws: Ensuring compliance with zoning laws, which may dictate the type of structures and land use in specific areas.
- Safety Standards: Meeting safety standards and seismic requirements while optimising space can be challenging.
- Permit Process: Navigate the permit application process efficiently to avoid delays in project timelines.
Overcoming these challenges requires combining creativity, expertise, and a deep understanding of local regulations, ensuring that small house designs in Geelong are functional and compliant with legal requirements.
Future Trends in Small House Design

The future of small house design in Geelong is poised for exciting developments:
- Micro-Community Living: Anticipate the growth of micro-communities of small houses, fostering a sense of community and shared resources while valuing individual living spaces.
- Sustainability at the Forefront: Geelong’s commitment to sustainability is expected to persist, with small house designs integrating even more eco-friendly features, such as solar power generation and advanced rainwater harvesting systems.
- Adaptive Reuse: The repurposing of existing structures, such as old warehouses or industrial buildings, for small house living, could gain traction, preserving Geelong’s architectural heritage.
Architectural styles in Geelong’s small house designs are expected to evolve in line with shifting lifestyles and preferences:
- Minimalism and Functionalism: Clean lines, open spaces, and focusing on functionality will remain integral to small house designs. Coastal architecture, emphasising light and open spaces may continue to influence designs in Geelong.
- Biophilic Design: Expect more incorporation of natural elements like green walls, indoor gardens, and natural materials to create a connection with the outdoors, promoting well-being in small spaces.
- Modular and Prefabricated Construction: Modular construction techniques will allow for faster, cost-effective small house construction and quicker response to housing needs.
Conclusion: Shaping the Future of Small House Design in Geelong
In the heart of Geelong, small house design is flourishing, guided by a commitment to sustainability, innovation, and a deep appreciation for the city’s coastal charm. Architects in Geelong are redefining how we live in compact spaces, harnessing technology and timeless design principles to create efficient, beautiful, and eco-friendly homes.
As we look ahead, the future of small house design in Geelong promises exciting possibilities. Micro-communities, intelligent technology integration, and architectural styles harmonising with nature are on the horizon, shaping a vibrant landscape of compact living.
To embark on your small house design journey or explore the innovative work of Bishop Architects, a trailblazing architectural firm in Geelong, visit their website here. Your dream small house may be just a click away, waiting to be brought to life in this dynamic coastal city.



