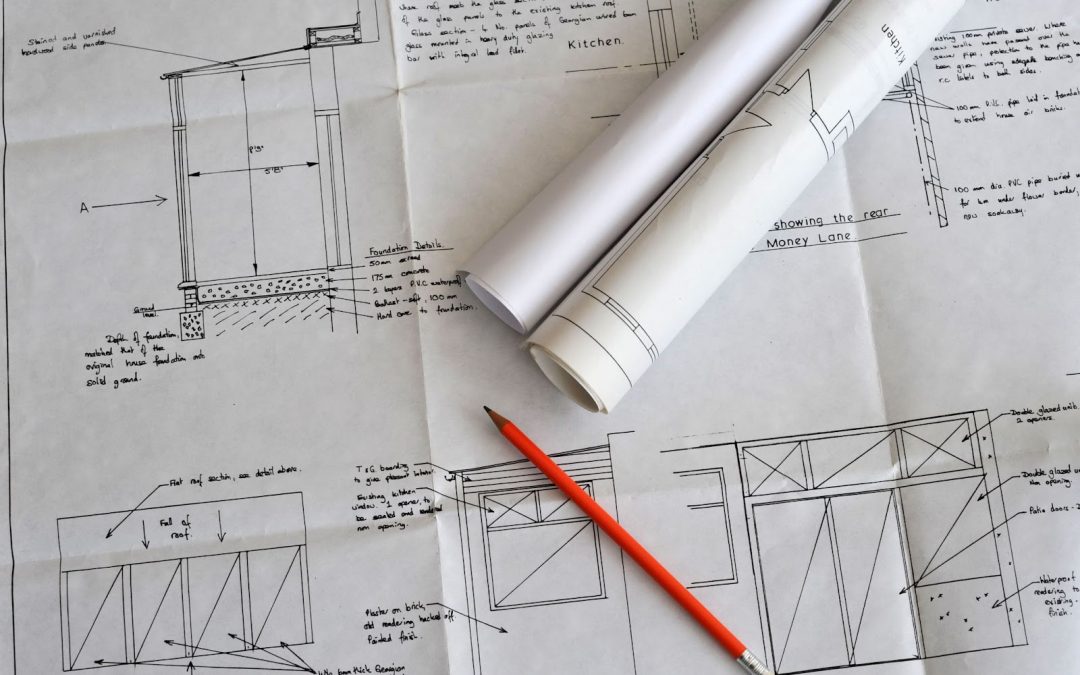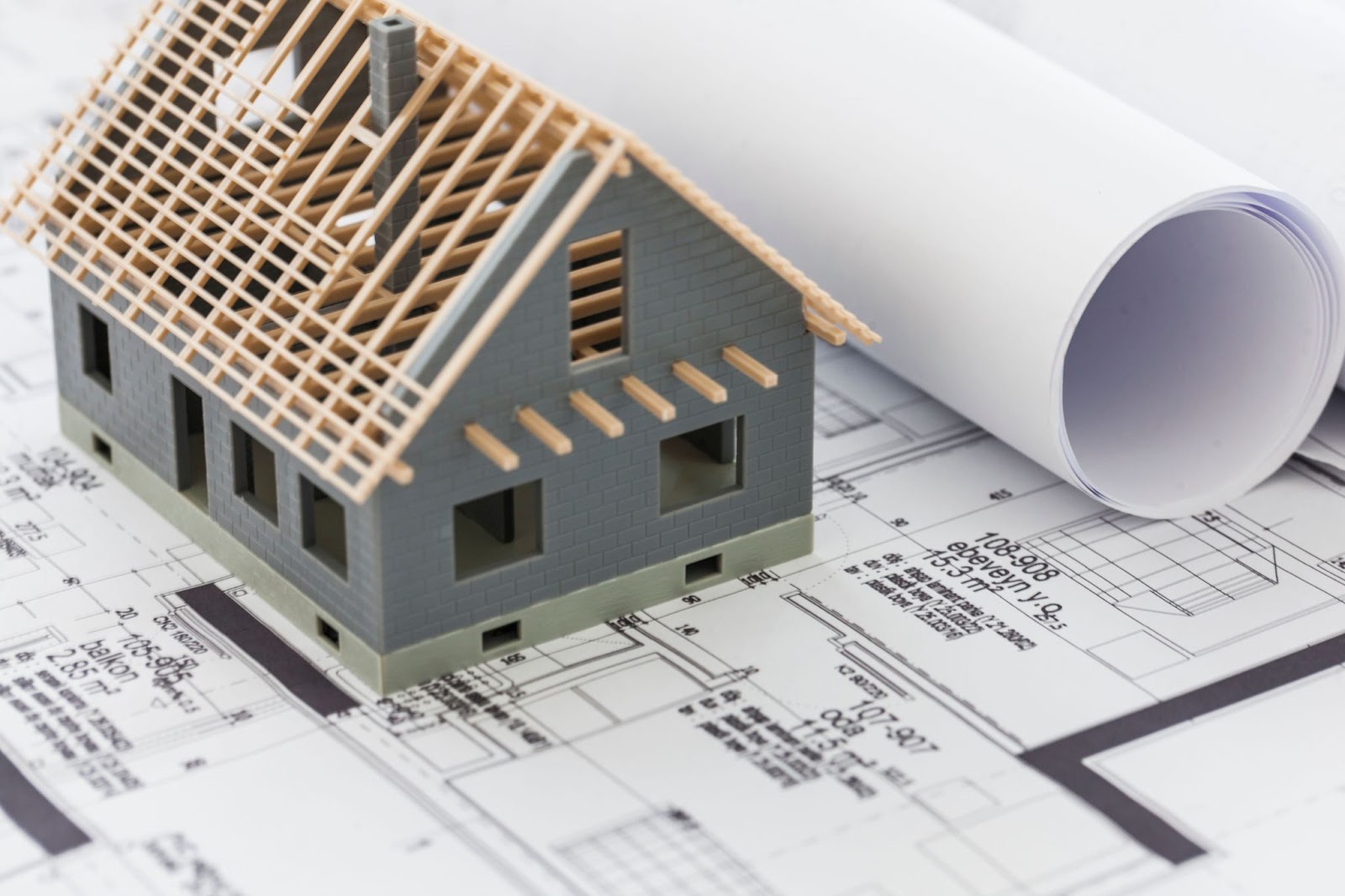The importance of well-prepared construction documents cannot be overstated in architecture and construction. A meticulously prepared set of construction documents is the foundation for any successful project. It ensures clear communication, facilitates coordination among project stakeholders, and ultimately contributes to the overall efficiency and success of the construction process.
Understanding the Purpose of Construction Documents
Construction documents encompass a comprehensive set of drawings, specifications, calculations, and supporting documentation that define a construction project’s scope, requirements, and expectations. These documents play a crucial role in establishing the legal and contractual framework for the project. They serve as a means of communication and coordination among Geelong architects, engineers, contractors, and other professionals involved in the construction process.
Key Elements of a Well-Prepared Construction Document Set
1. Detailed Project Specifications
Clear and precise project specifications are essential to a well-prepared construction document set. They outline the technical requirements, materials, and methods to be used throughout the construction process. Detailed specifications minimize ambiguity and ensure all parties understand the project’s needs clearly.
2. Architectural Drawings and Plans
Architectural drawings and plans provide a visual representation of the design intent and layout of the project. Floor plans, elevations, and sections are meticulously drafted to convey the construction’s spatial arrangement and aesthetic aspects. Dimensions, scales, and annotations are included to ensure accurate interpretation and execution of the design.
3. Structural Engineering Calculations and Drawings
Structural engineering calculations and drawings are critical for ensuring the structural integrity and safety of the building. These documents include load calculations, framing details, and connections necessary to support the weight and withstand the forces acting upon the structure. They ensure that engineering principles and industry standards construct the building.
4. Mechanical, Electrical, and Plumbing (MEP) Drawings
MEP drawings are vital for adequately integrating the building’s mechanical, electrical, and plumbing systems. They include HVAC layouts, electrical plans, and plumbing schematics, ensuring the coordinated placement of these systems with architectural and structural elements. MEP drawings facilitate the efficient installation and maintenance of these vital building systems.
5. Permits, Licenses, and Regulatory Compliance Documentation
Obtaining the necessary approvals, permits, and licenses is crucial for construction. A well-prepared document set includes all the required documentation to ensure compliance with local building codes, regulations, and zoning restrictions. Adhering to these regulations not only provides legal compliance but also promotes safety and protects the interests of all project stakeholders.
Best Practices for Creating Well-Prepared Construction Documents
Creating well-prepared construction documents for retrofitting existing buildings to enhance earthquake resistance requires strict adherence to industry best practices and utilizing modern tools and advanced technologies effectively. Here are some essential rules to consider when retrofitting existing buildings for earthquake resistance:
1. Collaboration and Coordination Among Project Team Members
Effective communication and collaboration among architects, engineers, contractors, and other professionals are critical for creating comprehensive construction documents. Regular coordination meetings and open lines of communication ensure that everyone is aligned and working towards the same goals.
2. Utilizing Technology and Software Tools
Modern technologies and software tools offer significant advantages in construction document preparation. Building Information Modeling (BIM) allows for the creation of detailed 3D models that enhance visualization, clash detection, and coordination among disciplines. Document management systems streamline the organization and accessibility of construction documents, ensuring the latest versions are readily available to all stakeholders.
3. Regular Reviews and Revisions
Continuously reviewing and revising construction documents are crucial to ensure accuracy and identify potential conflicts or errors. Regular quality control checks help maintain consistency and address any issues that may arise during construction. Iterative improvement based on feedback and lessons learned is essential to create a comprehensive and error-free document set.
Benefits of a Well-Prepared Construction Document Set
Investing in a well-prepared construction document set brings numerous benefits to construction projects:
- Minimizing project delays and cost overruns by providing clear instructions and reducing the potential for misunderstandings or errors.
- Enhancing construction quality and efficiency by establishing standards and ensuring consistency throughout construction.
- Facilitating effective project communication and decision-making by providing all stakeholders with a clear and comprehensive reference.
Conclusion
In conclusion, a well-prepared construction document set is the cornerstone of any successful construction project. Including detailed specifications, architectural drawings, structural engineering calculations, MEP drawings, and regulatory compliance documentation ensures clarity, coordination, and compliance throughout the construction process.
At Bishop Architects, we excel in recognizing the vital significance of meticulously crafted construction documents to ensure the triumph of every project. With our team of seasoned architects and designers, we are wholeheartedly committed to delivering comprehensive and precise document sets that surpass the most stringent industry benchmarks. Explore our website to discover the full spectrum of our services and how we can contribute to realizing your construction aspirations. Immerse yourself in the essence of development design with Bishop Architects.
By prioritizing and investing in comprehensive document preparation, professionals can ensure the success and efficiency of their construction projects while minimizing risks and maximizing outcomes.



