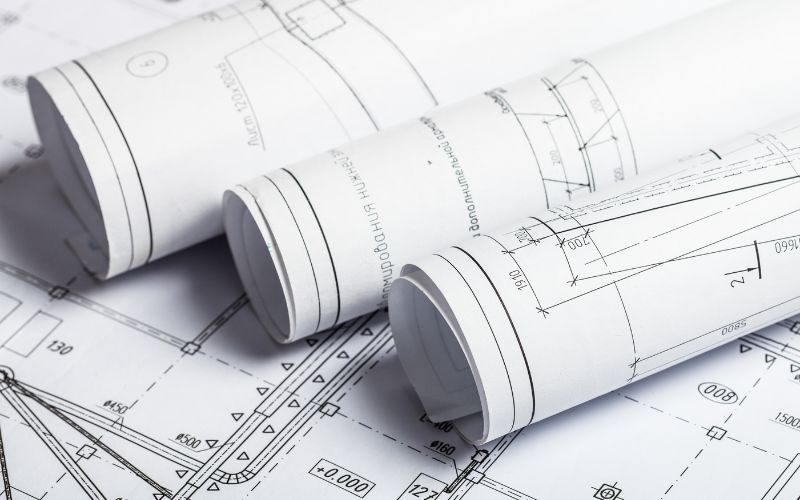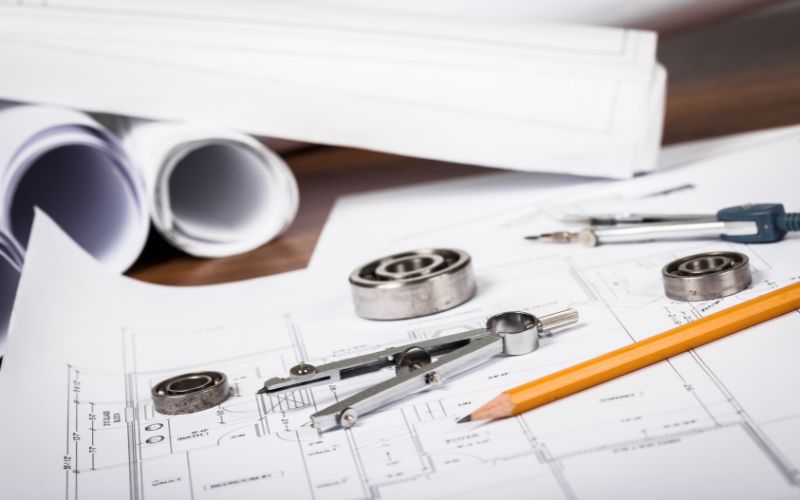Beyond the Blueprint – The Artistry of Architectural Design
A breathtaking skyline, a tall monument, or a home that beckons warmly from a quiet street evokes a sense of awe, embodying a formal language of lines, shapes, and spaces. Yet, behind these architectural marvels lie the intricate layers of design concepts that transform a mere blueprint into an aesthetic testament to human ingenuity.
Design concepts in architecture are broad ideas or themes that underpin the creation of a building or structure. These could range from the innovative use of space to a specific focus on sustainable materials or a design meant to evoke certain emotions or responses. They are the essence of the architectural narrative, serving as a bridge between an architect’s vision and the tangible outcome of a building.
Understanding these concepts unlocks a new level of appreciation for architectural beauty. It provides a glimpse into the meticulous considerations and deliberate intentions behind each constructed marvel, revealing the depth of thought invested into every element – from the grandest facade to the smallest detail.
The Foundation of Design Concepts: Principles That Architect Beauty
Every architectural masterpiece starts with fundamental design principles. These principles, such as proportion, balance, and harmony, serve as the bedrock upon which architects construct their ideas. Moreover, they act as a framework for building design concepts, ensuring the end product is visually appealing and structurally sound.
- Proportion refers to the relation of one part to the whole and other parts. Proper proportion ensures an aesthetically pleasing balance and uniformity in the design.
- Balance pertains to the equilibrium that results from looking at a building and feeling that the parts are in harmony. Whether symmetrically or asymmetrically achieved, balance gives a sense of stability and coherence.
- Harmony in architecture is achieved when all elements unite, creating a consistent, agreeable, and satisfying visual experience.
These principles guide architects in their quest to develop a design concept, thus ensuring the creation of captivating, functional, and fitting spaces to their environment.
Unleashing Creativity: Generating Design Concepts
Generating design concepts is a creative journey encompassing brainstorming, sketching, and experimentation. During this phase, architects give life to their ideas, setting the foundation of their masterpieces.
Brainstorming allows architects to explore different avenues, bringing forth many potential design concepts. Sketching then helps visualise these ideas, forming the preliminary design blueprint. Finally, the experimentation stage involves a series of trial and error, shaping and refining the concepts until they resonate with the architect’s vision.
Inspiration plays a crucial role in this process. Whether from the natural environment, existing structures, cultural elements, or even personal experiences, architects draw inspiration from diverse sources. These inspirations fuel their creativity, helping them develop unique and striking design concepts.
Elements of Design Concepts: Crafting the Architectural Tapestry
Design concepts in architecture are built around critical elements – form, space, light, and materials. These elements are the threads that weave the architectural tapestry, each contributing to the overall aesthetic and functionality of a building.
- Form: Form relates to the shape and structure of a building. The visual shape and configuration result from the specific arrangement of parts in a building.
- Space: This refers to the voids or volumes enclosed by the form. The manipulation of space is fundamental to the organisation of a building.
- Light: Natural or artificial, light shapes our perception of a building. It can accentuate forms, highlight spaces, and add a time dimension with its ever-changing intensity.
- Materials: The choice of materials impacts both aesthetic and practical aspects. They can lend a particular texture, colour, and pattern to the building, besides influencing its durability, sustainability, and cost.
Understanding these elements allows a deeper appreciation of how architects manipulate them to shape a unique experience within each structure.
Communicating Design Concepts: From Imagination to Interpretation
Turning the design concept into a tangible reality requires effective communication. Architects employ various techniques to share their visions with clients, stakeholders, and construction teams.
From basic sketches and physical models to advanced 3D visualisation software, architects transform their ideas into comprehensive visual representations. These visualisations allow others to interpret the design and understand the proposed building’s scale, proportion, and aesthetic.
Presentations and reports supplement these visual aids, providing a detailed explanation of the design concept, including its inspiration, objectives, and expected impact. Effective communication ensures the design concept is understood, appreciated, and ultimately realised as envisioned.
The Impact of Design Concepts on User Experience
Design concepts go beyond creating visually appealing structures; they significantly influence the user experience. The interplay between form, space, light, and materials can evoke emotions, establish a sense of place, and dictate functionality.
Well-conceived design concepts ensure that buildings are not just spaces to be occupied but environments that enhance comfort, promote interaction, and improve productivity. They can inspire, calm, or invigorate, demonstrating the profound impact of architecture on our daily lives.
Evolving Design Concepts: Trends and Innovations
Design concepts in architecture are continually evolving, driven by societal shifts, technological advancements, and innovative materials. Current trends like sustainable architecture, adaptive reuse, and biophilic design demonstrate this evolution, reflecting our growing concern for the environment and well-being.
Sustainable architecture prioritises energy efficiency, reduces waste, and utilises renewable materials. Adaptive reuse breathes new life into old buildings, preserving their historical value while catering to modern needs. Biophilic design brings nature into our built environments, acknowledging the positive impact of natural elements on human health and productivity.
Technological advancements, particularly digital modelling and simulation, revolutionise how architects explore and communicate design concepts. Innovative materials broaden the horizons of what is possible, enabling architects to challenge conventions and redefine architectural beauty.
Conclusion: Unraveling the Tapestry of Architectural Beauty
Incorporating personality into interior design Geelong style enhances the design concepts that are the heart of architectural beauty. They embody the careful consideration of principles, the play of creative inspiration, the balance of critical elements, and the effective communication of ideas. By incorporating personality into your interior design style, these concepts not only create visually stunning spaces but also reflect your unique taste and preferences, infusing them with a personal touch.
Incorporating personality into your interior design style profoundly impacts our experiences within a building, enriching our daily lives and connecting us to the built environment in meaningful ways. It allows us to express our individuality, creating spaces that resonate with who we are and how we want to feel in our surroundings.
By understanding these concepts and incorporating personality into your interior design style, we can truly appreciate the architectural beauty around us and celebrate the extraordinary creativity and ingenuity it represents. So, the next time you admire a structure, take a moment to delve into its design concepts and unlock the depth of thought, artistry, and the unique personalities it holds within.




