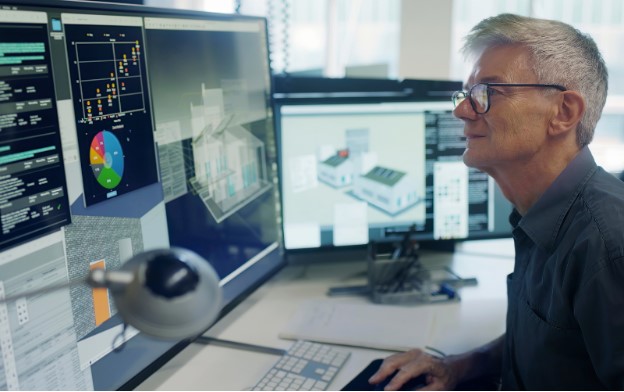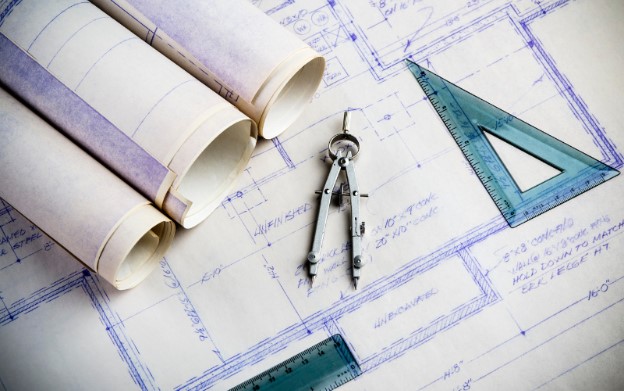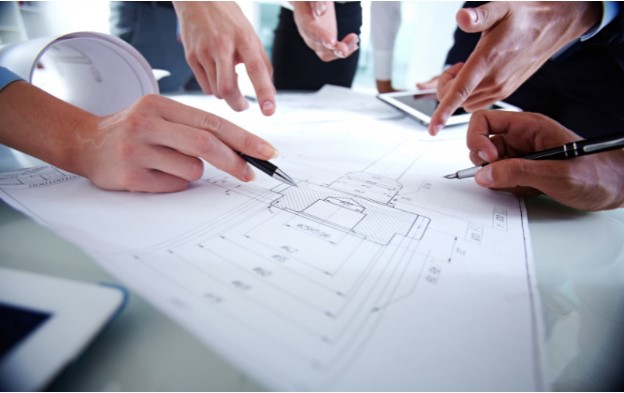Architectural drafting is a critical component of the design and construction process. Drafting involves the creation of accurate, detailed drawings that are used to communicate design ideas, specify construction details, and coordinate the work of contractors and other professionals.
There have been significant advances in architectural drafting in Geelong in recent years, with new technologies and techniques changing how architects work. In this blog post, we’ll explore some of the different drafting techniques architects use and discuss the pros and cons of each.
Hand-Drafting Techniques
Hand-drafting involves creating drawings by hand using traditional drafting tools such as pencils, pens, compasses, and rulers. This technique has been around for centuries and is still used by many architects today. Some of the advantages of hand-drafting include the following:
- Greater control over the drawing process
- Ability to work quickly and make changes on the fly
- No need for expensive software or hardware
However, there are also some disadvantages to hand-drafting, including:
- Greater potential for errors
- Difficulty in creating complex 3D drawings
- Limited ability to easily share and collaborate on drawings
Computer-Aided Drafting (CAD) Techniques

CAD involves using specialized software programs to create digital drawings. This technique has become increasingly popular over the last few decades and is now used by most architects. Some of the advantages of CAD include the following:
- Greater accuracy and precision
- Ability to create complex 3D drawings with ease
- Ability to easily share and collaborate on drawings
However, there are also some disadvantages to CAD, including:
- High cost of software and hardware
- The steep learning curve for beginners
- Limited ability to work offline
Building Information Modeling (BIM) Techniques
BIM is a relatively new technique that involves creating digital building models that include geometric and non-geometric information. BIM software is designed to be used throughout the entire lifecycle of a building, from initial design through construction, operation, and maintenance. Some of the advantages of BIM include the following:
- Greater accuracy and precision
- Ability to quickly create detailed 3D models
- Ability to track changes and coordinate with other professionals in real-time
However, there are also some disadvantages to BIM, including:
- High cost of software and hardware
- The steep learning curve for beginners
- Need for significant up-front planning and organization
Hybrid Techniques
Hybrid techniques combine two or more drafting techniques to create a customized approach that best meets an architect’s needs. For example, in designing buildings that can withstand earthquakes, an architect might use hand-drafting to quickly sketch initial ideas and switch to CAD or BIM to create more detailed drawings. Some of the advantages of hybrid techniques include the following:
- Greater flexibility and customization
- Ability to take advantage of the strengths of different techniques
- Ability to work more efficiently
The Future of Architectural Drafting Techniques

As technology continues to advance, we’ll see even more changes in the field of architectural drafting. Some of the trends to watch out for in the coming years include the following:
- Increased use of virtual reality and augmented reality in the design process
- Continued integration of BIM into the construction process
- Greater use of automation and machine learning to streamline the drafting process
Conclusion
Architectural drafting is an essential part of the design and construction process, and architects can use many different techniques to create accurate, detailed drawings. Whether you prefer the control and flexibility of hand-drafting, the precision and speed of CAD, or the comprehensive approach of BIM, there is a technique that will work for you. At Bishop Architects, we use a combination of these techniques to create high-quality drawings that meet the unique needs of our clients.
No matter which technique you prefer, staying up-to-date with the latest trends and technologies in architectural drafting is essential. By doing so, you can ensure that you’re always working as efficiently and effectively as possible.
If you’re looking for a reliable and experienced architectural draftsman in the Geelong area, contact us at Bishop Architects. Our skilled professionals can help you with all your drafting needs, from initial design sketches to detailed construction drawings.
Don’t hesitate to contact us today to learn more about our services and how we can help you bring your architectural vision to life.

