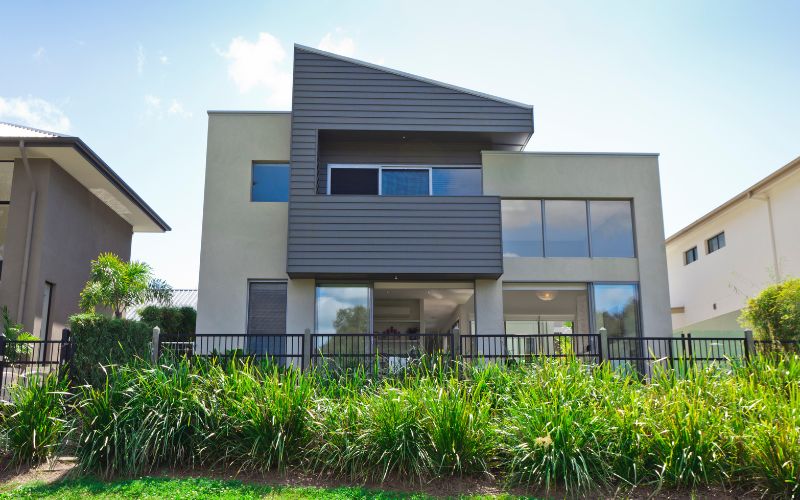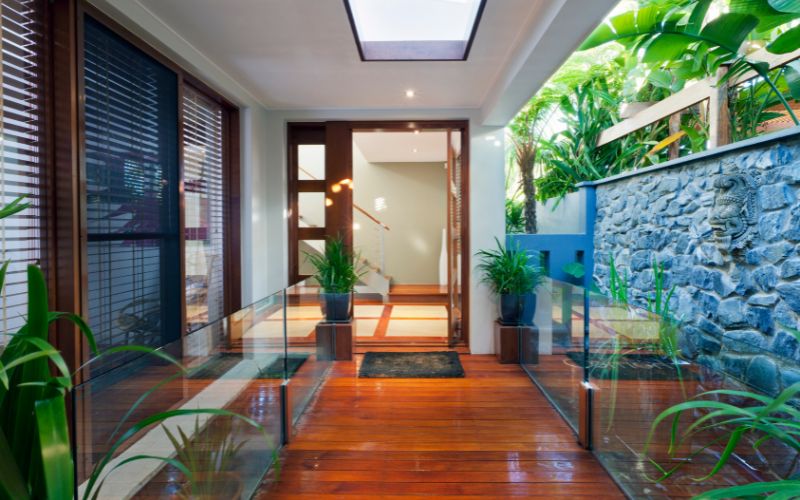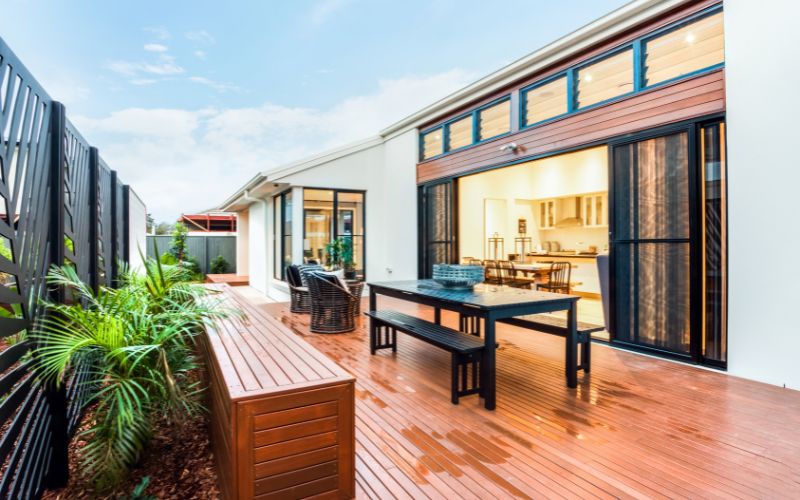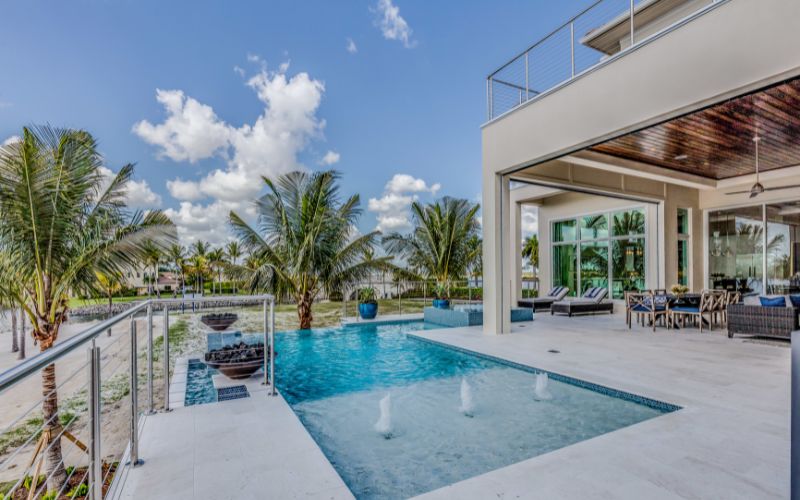In recent years, there’s been a palpable shift in the world of architecture. Professional architects in Geelong, among others worldwide, are beginning to prioritise designs that aren’t just aesthetically pleasing but environmentally attuned. Welcome to the realm of climate-responsive home architecture, where every brick, every beam, and every design choice reverberates with nature’s symphony.
The Need for Climate-Responsive Homes
We stand at the crossroads of environmental challenges. Increasing global temperatures, erratic weather patterns, and a discernible rise in sea levels have all accentuated the importance of sustainable living. Here’s why climate-responsive homes are the future:
- Energy Savings: Climate-responsive homes significantly reduce dependency on artificial heating or cooling systems, leading to energy conservation.
- Comfort: Such designs ensure interiors remain ambient and comfortable, irrespective of external conditions.
- Sustainability: Living in harmony with nature reduces our carbon footprint and paves the way for future generations to enjoy a healthier planet.
Key Principles of Climate-Responsive Architecture
At its core, climate-responsive architecture isn’t just about fancy techniques; it’s a philosophy rooted in some fundamental principles:
- Passive Design: This is all about maximising the use of natural energy. Whether sunlight streams through strategically placed windows or breezes circulate through open spaces, passive design reduces the need for artificial means.
- Thermal Mass: Certain materials, when used in construction, can store heat during the day and release it during the cooler nights, regulating interior temperatures without energy consumption.
- Ventilation Strategies: Effective ventilation can differentiate between a stuffy room and a comfortable living space. Using a combination of natural and mechanical ventilation can ensure optimal air circulation.
- Orientation: The direction in which a house faces can influence its energy consumption. Proper orientation harnesses the positive aspects of the climate while mitigating its challenges.
Incorporating Local Climate Data
Every locality, from the shores of Geelong to the highlands elsewhere, has its distinct climate. Recognising and designing for these unique conditions is pivotal:
- Microclimate Mastery: Geelong architects, for instance, recognize that the city has a temperate oceanic climate. Designs here might be different from, say, a tropical or arid region.
- Data-Driven Choices: Real-time data about sunlight patterns, wind directions, and seasonal changes dictate design nuances like window placements, roof angles, or choice of insulation.
Innovative Materials and Techniques
The realm of climate-responsive architecture isn’t static; it’s ever-evolving, thanks to innovations in materials and techniques:
- Green Roofs and Walls: Apart from being visually appealing, they act as natural insulators, regulating temperature and improving air quality.
- Phase Change Materials (PCMs): These substances melt or solidify at specific temperatures. Used in walls or roofs, they can absorb excess heat and release it when needed, maintaining a balanced interior temperature.
- Low-E Glass: This type of glass can prevent unnecessary heat entry during summers and retain warmth during winters, thanks to its ability to reflect infrared radiation.
Challenges & Solutions in Climate-Responsive Architecture
Designing with the environment in mind sounds idyllic but full of challenges. However, for every challenge encountered, ingenious solutions have emerged, highlighting the resilience and creativity of architects worldwide.
1. Challenge: Over-reliance on Energy-Intensive Solutions
With the advent of modern technology, it became easier to depend on HVAC systems to regulate indoor temperatures, often sidelining natural methods.
Solution: Passive Design Techniques
By maximising natural light and air, architects can reduce the dependency on artificial means. Strategic placement of windows, appropriate building orientation, and thermal mass are a few tactics that have made a significant difference.
2. Challenge: Urban Heat Islands
Cities often face higher temperatures due to human activities, vehicular traffic, and dense construction, exacerbating the effects of global warming.
Solution: Green Roofs and Urban Forests
Reducing vegetation at various levels of urban structures can significantly mitigate the heat island effect. This not only cools the surroundings but also aids in better rainwater management.
3. Challenge: Fluctuating Climate Patterns
With climate change, weather patterns have become less predictable, making it challenging for architects to design for a ‘typical’ season.
Solution: Adaptable and Resilient Designs
Homes and structures that can change based on weather patterns — for example, modular homes or materials that can expand and contract — ensure longevity and comfort.
4. Challenge: Cost Implications
Sustainable materials and techniques can sometimes be more expensive than conventional methods, making them less accessible.
Solution: Local Material Utilisation and Innovative Financing
Using locally available materials reduces transportation and associated costs. Additionally, as awareness grows, more financial institutions offer green financing options or incentives for sustainable building practices.
5. Challenge: Balancing Aesthetics with Functionality
There needs to be more awareness that climate-responsive homes might not be as visually appealing as their counterparts.
Solution: Integrated Design Approach
Many projects globally now prove that functionality and aesthetics aren’t mutually exclusive. Architects ensure designs remain compelling by integrating architectural elements that serve dual purposes, like aesthetically pleasing louvred facades that also shade interiors.
These challenges and solutions underline the importance of an architect’s role. Picking the right architect for your home, one who understands and navigates these complexities, can make all the difference in achieving a beautiful and sustainable space.
Future Trends in Climate-Responsive Architecture
As we look ahead, the fusion of technology and architectural innovation paints an exciting picture:
- Smart Home Integration: Imagine homes that adjust their settings based on real-time climate data, optimising comfort and energy use.
- Resilient Designs: With the growing frequency of extreme weather events, future homes will be designed to withstand these challenges.
- Sustainable Materials: As research advances, we’ll see the emergence of materials that are not only eco-friendly but also more efficient and affordable.
Conclusion
The intricate dance between architecture and nature is a testament to humanity’s adaptability and ingenuity. As homeowners consider their next build or renovation, understanding the architectural contract ensures that this symbiotic relationship between design and environment is clearly articulated and achieved.
At Bishop Architects, we believe in crafting homes that aren’t just dwellings but statements of sustainability and harmony. Have thoughts or questions about climate-responsive architecture? Reach out to us, share your experiences, or let us guide your next architectural journey.





